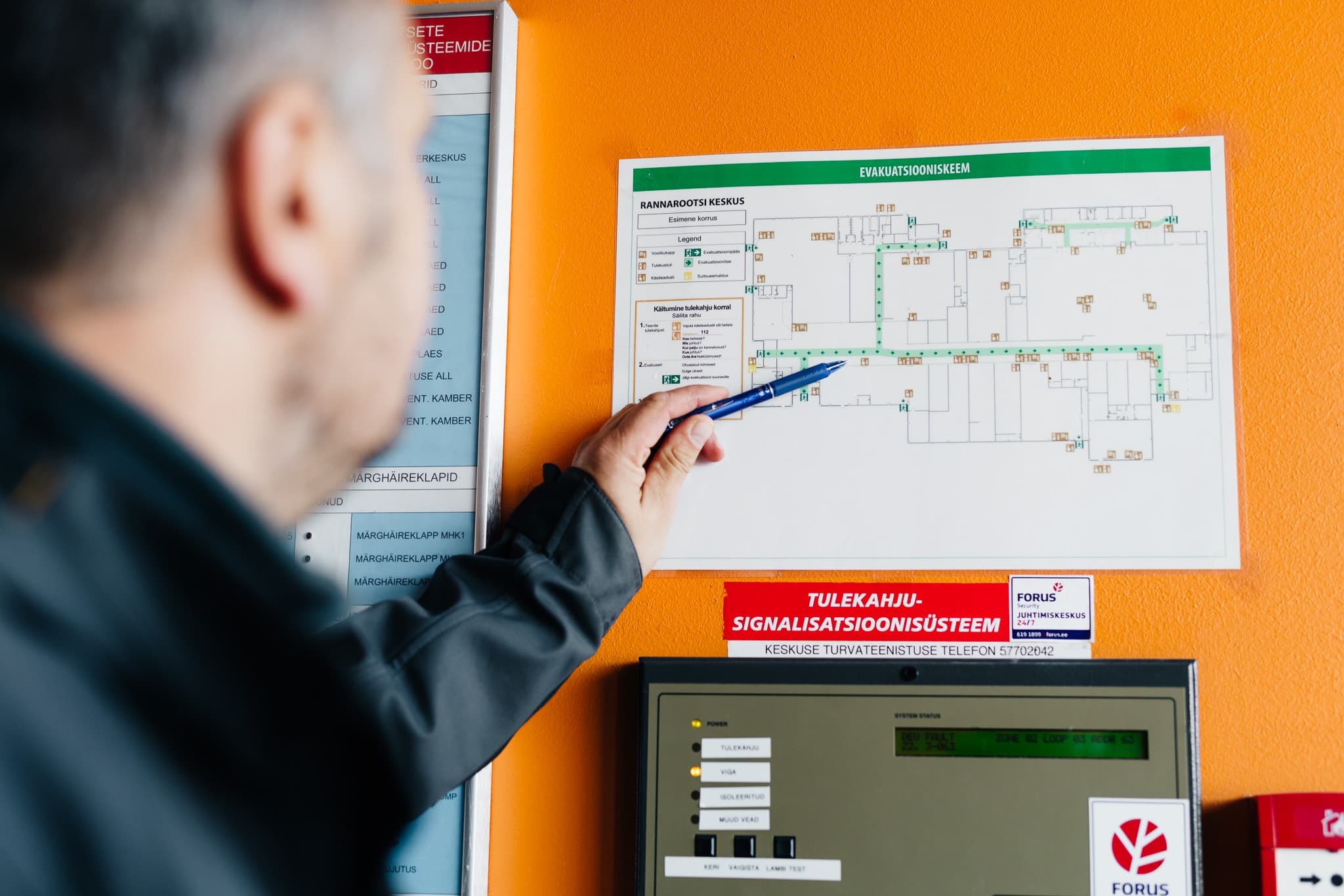On 2021, the amendment to the Fire Safety Act entered into force

Floor plans are a part of an emergency evacuation plan – companies and organisations with an obligation to submit fire safety self-check reports are required to have these pursuant to the law.
Knowing the location of fire safety installations and emergency evacuation routes.
Ensuring the safety of people and preventing property damage.
Safety – as a possessor or owner of a building, you care about your people and property.
Forus prepares evacuation floor plans for companies and organisations in accordance with legal requirements.
An evacuation floor plan must be prepared for each floor or an evacuation area of a building where people work or might be present. Floor plans are a part of an emergency evacuation plan that is mandatory for organisations and companies with a fire safety self-check obligation.
Evacuation floor plans along with a fire safety action plan help to ensure the safety of people and protect property.

Please keep in mind that an evacuation floor plan must be displayed in a prominent place in any type of building.
We can also prepare fire safety instructions to go with the floor plan that include short guidelines for preventing a fire or action in case of a fire.
We prepare evacuation floor plans for both existing digital designs as well as construction plans on paper (these are digitalised first).
